Transportable Homes – Wellington & NZ-Wide

Transportable Homes for Sale in NZ
Able Spaces wants to make it easier than ever before for all New Zealanders to have the home and life of their dreams.
What makes Ables Spaces different?
You’ll find us quite unique, for building folk. We smile a lot, we know what we are doing, we are super helpful, and we really do care – about you, about the quality of our work and making sure it all comes together perfectly to give you the home you dream of.
Prefabricating your house in our factory means we can build you the best value-for-money home possible. Building inside lets us precisely control the construction process. Nothing gets wet when it rains, and everything is set up to make our building process as efficient as possible with minimum waste.
How we get your home to you
There are three options for delivering your new prefab home to you.
Transportable homes
The first is what most people think of when we talk of transportable homes. We build and finish your house in our factory, then load it on a truck in one piece and deliver it to your site. This works for all our smaller designs, and depending on how far from Upper Hutt you are, and what the access to your site is like, some of our bigger designs can be transported this way too.
Modular homes
If access to your place is a bit trickier, or if you would like one of our bigger designs, then we are talking about modular homes. We build these houses in our factory in two sections, that are designed to be easily joined back together on your site. Each section of a modular home goes on a separate truck as a narrower load, which makes it easier to get them into some sites.
Kitset homes
If you have a site that has very limited access, then a kitset home might be your best option. All the components of your house come to you flat-packed and ready for us or your builder of choice to put together. You get everything you need to build a house just the same as we would build it for you in our factory.
We deliver our new homes to customers in Greater Wellington and across NZ. Whatever space you need, we’ll create a prefabricated home solution that will work for you.
Your new transportable home comes fully finished excluding white wear, curtains, wardrobe fit outs (rail and shelving) and the site works (foundations and site services connections). You have a range of optional extras you can choose from to suit your tastes.
We currently have a variety of 1 to 4 bedroom transportable homes available in NZ – see the designs below.
Have a look around and let us know which one tickles your fancy. All our transportable homes have a fully functioning kitchen, laundry, bathroom, and storage. Get in touch to find out more!
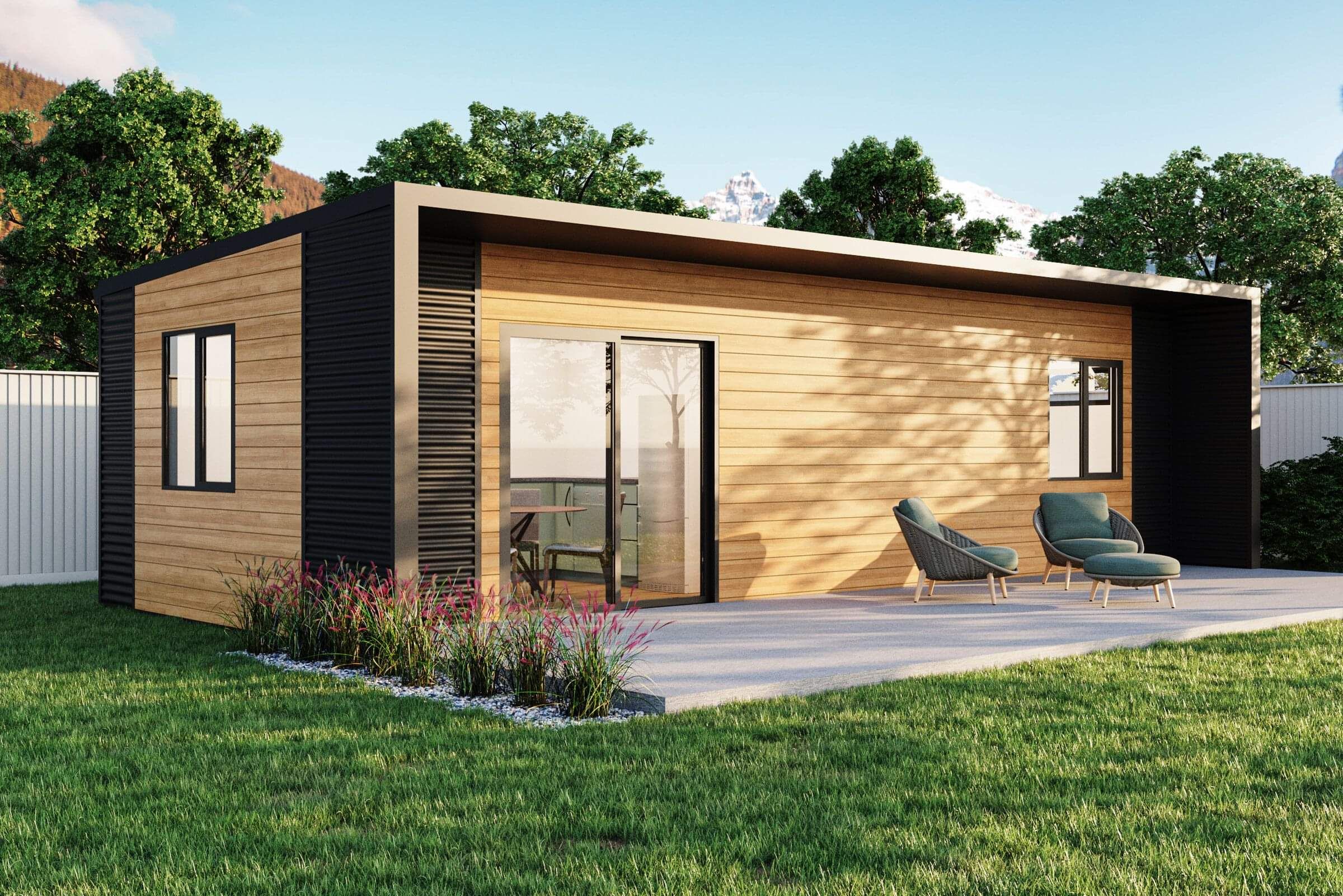
Hiropi – 34.5 m2 – 1 bed
9.6m x 3.6m I Kitset from $81,650 | Built from $172,700
exc GST, from our workshop
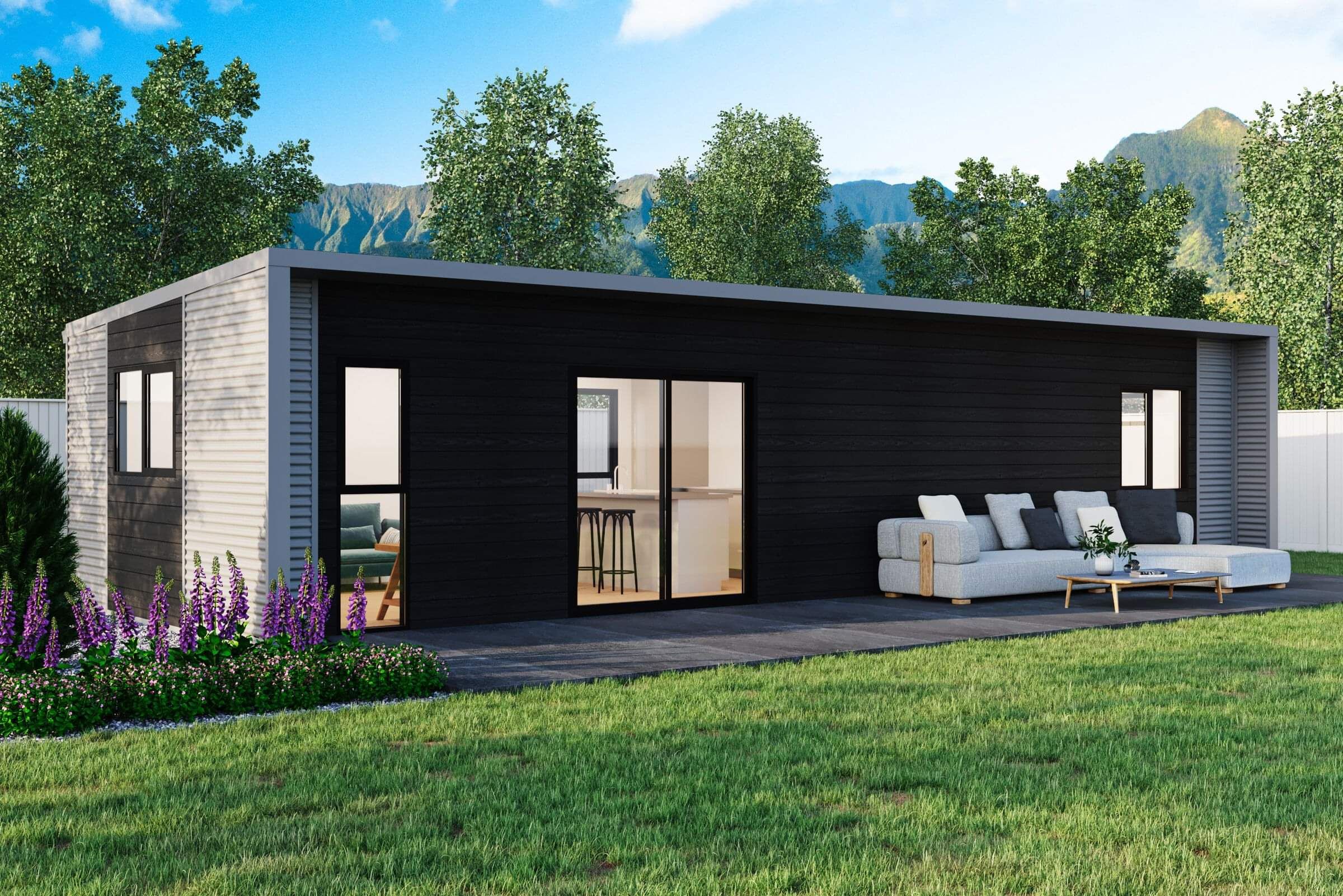
Tasman – 50m2 – 1 bed
12m x 4.2m I Kitset from $90,652 | Built from $176,174
exc GST, from our workshop
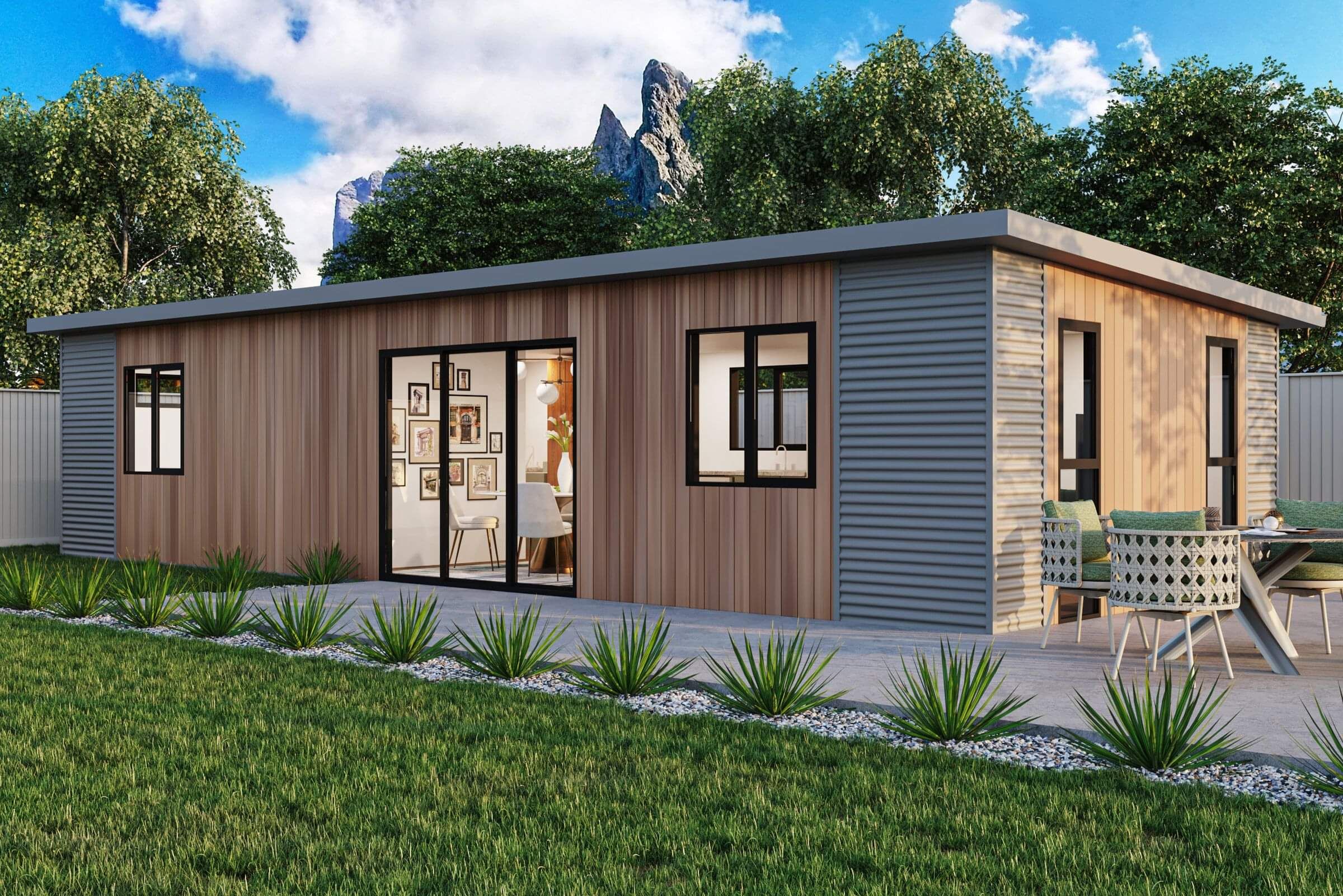
Webb – 55m2 – 1 bed
12m x 4.6m I Kitset from $92,826 | Built from $185,739
exc GST, from our workshop
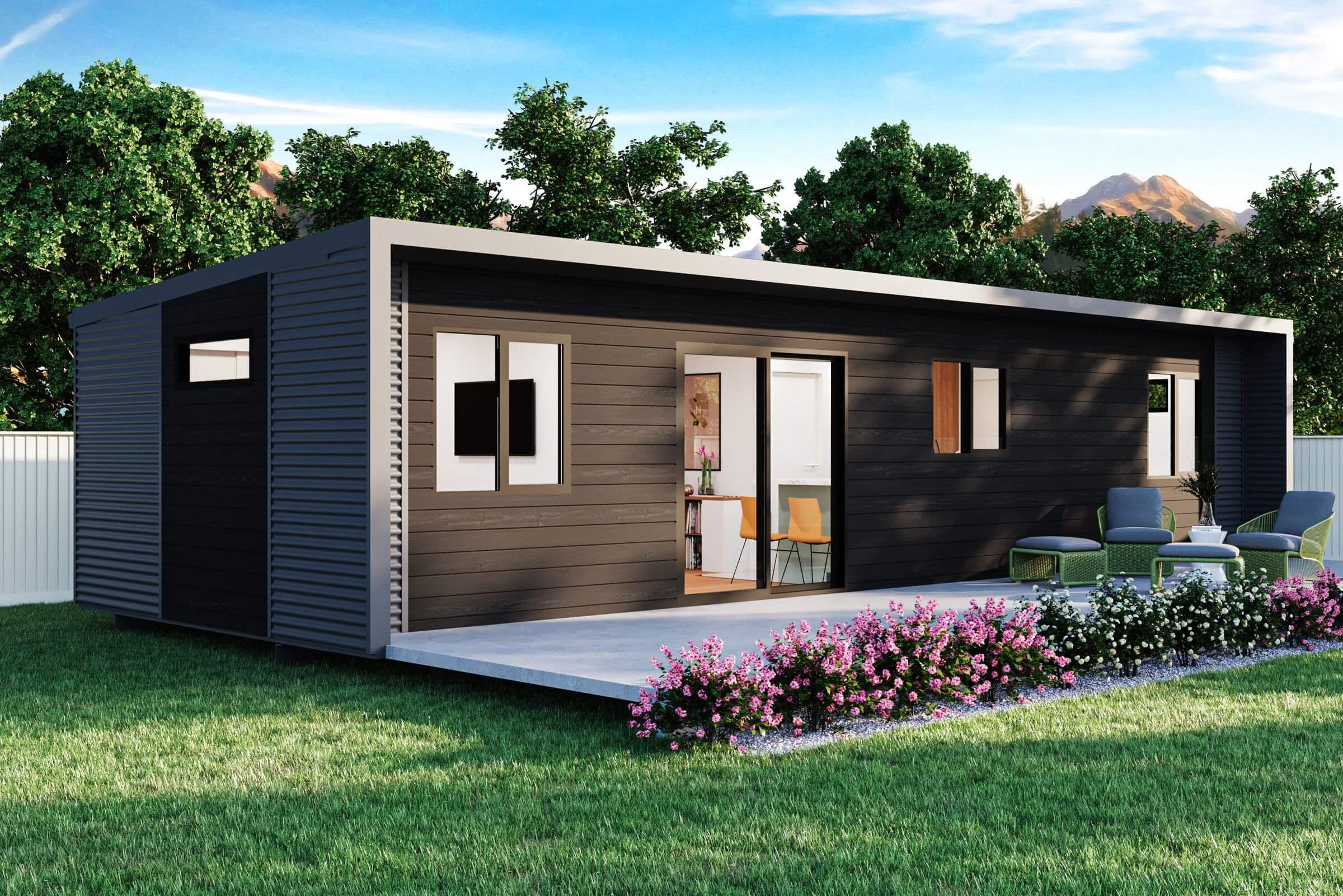
Matarawa – 48m2 – 2 bed
12m x 4m I Kitset from $95,347 | Built from $178,913
exc GST, from our workshop
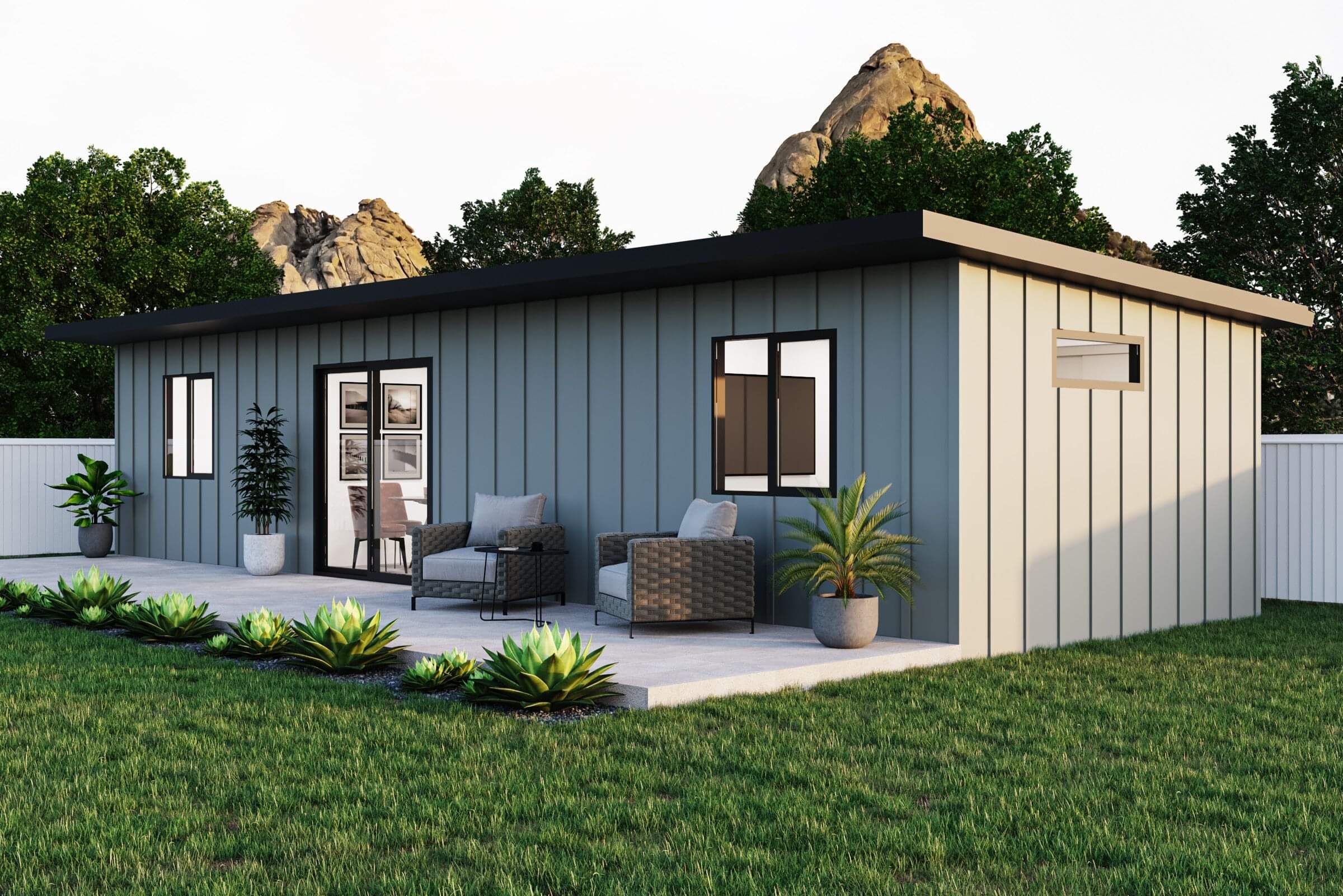
Jacks – 48m2 – 2 bed
12m x 4m I Kitset from $86,652 | Built from $174,869
exc GST, from our workshop
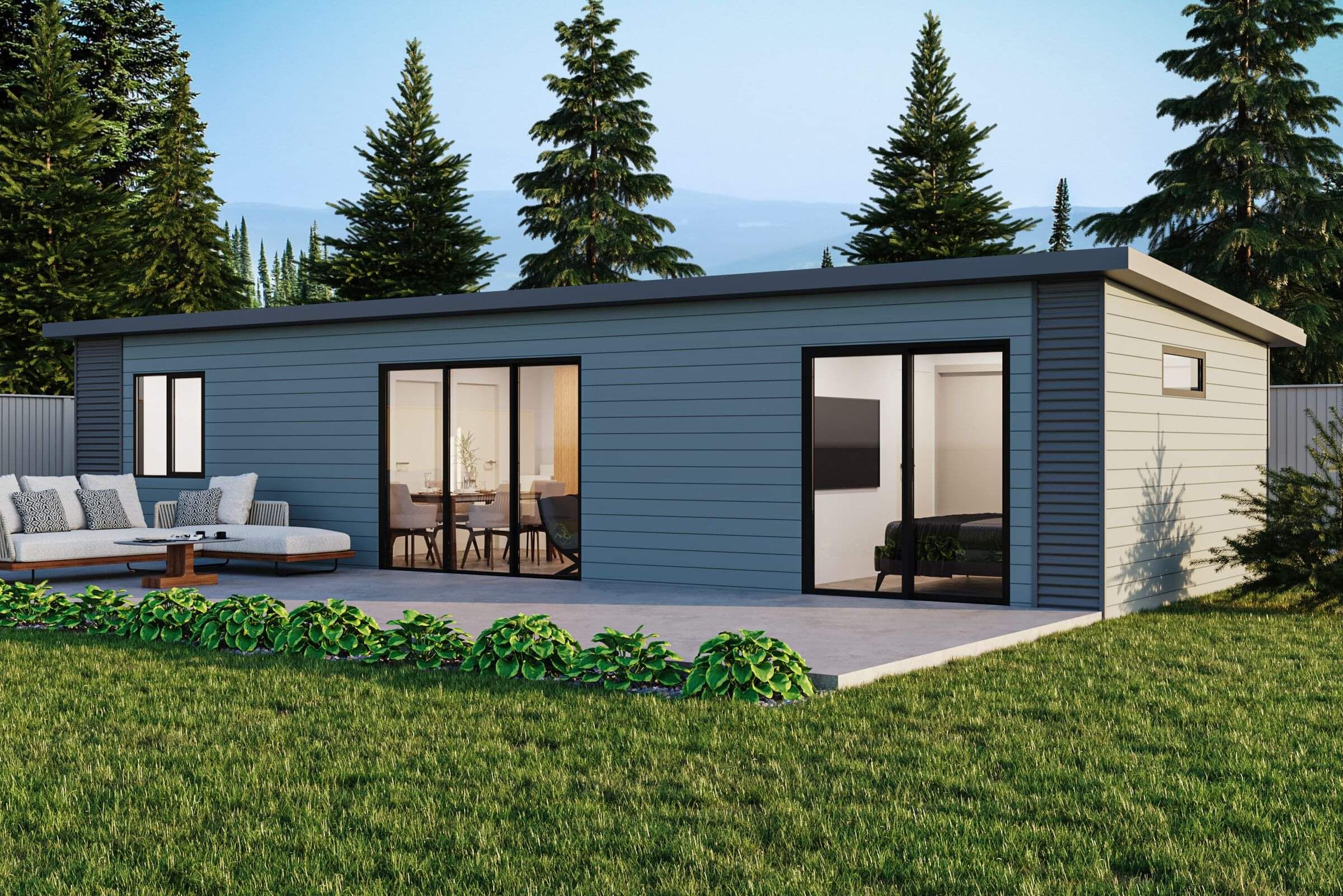
Western Lake – 55m2 – 2 bed
12m x 4.6m I Kitset from $99,478 | Built from $187,478
exc GST, from our workshop
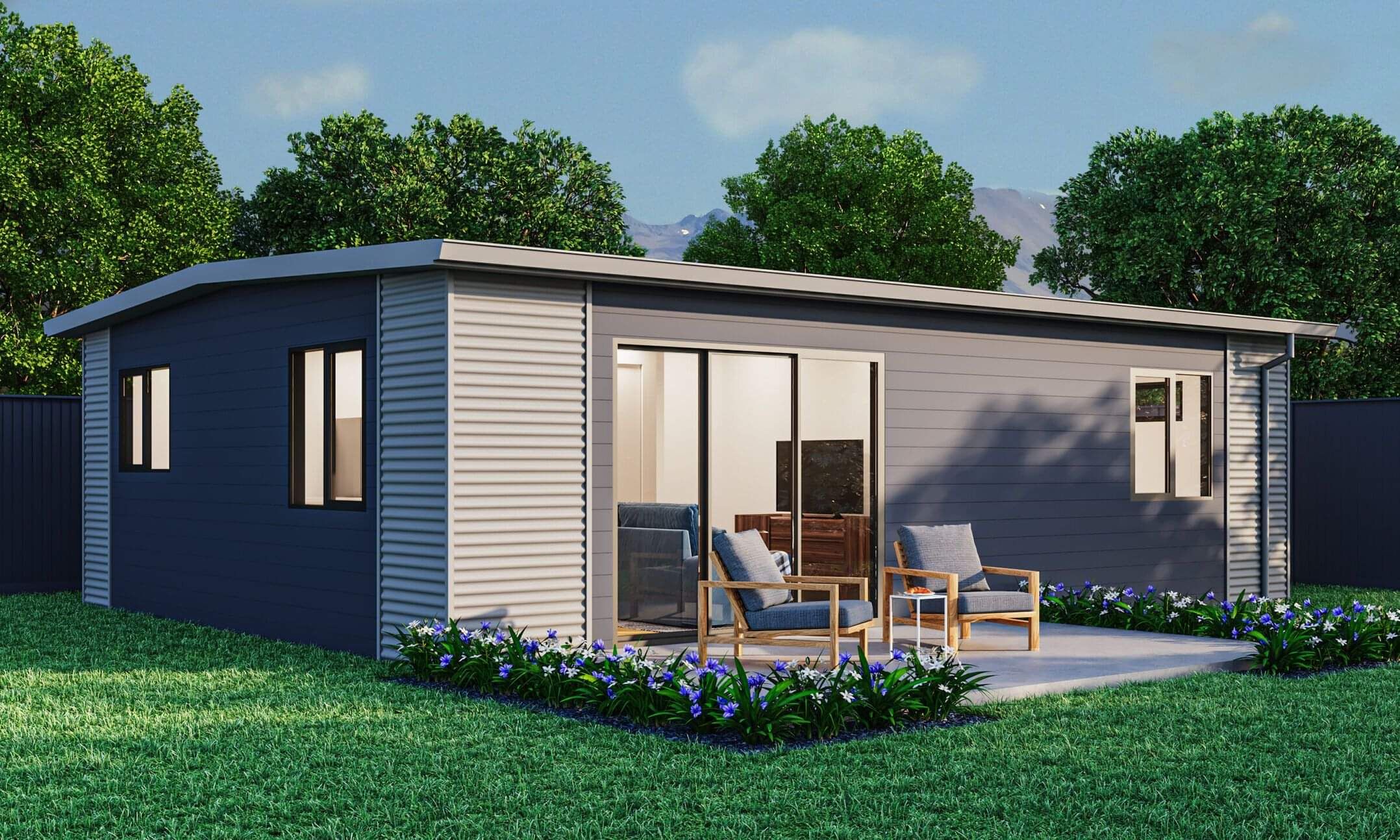
Bower – 59m2 – 2 bed
9m x 6.6m I Kitset from $100,652 | Built from $190,021
exc GST, from our workshop
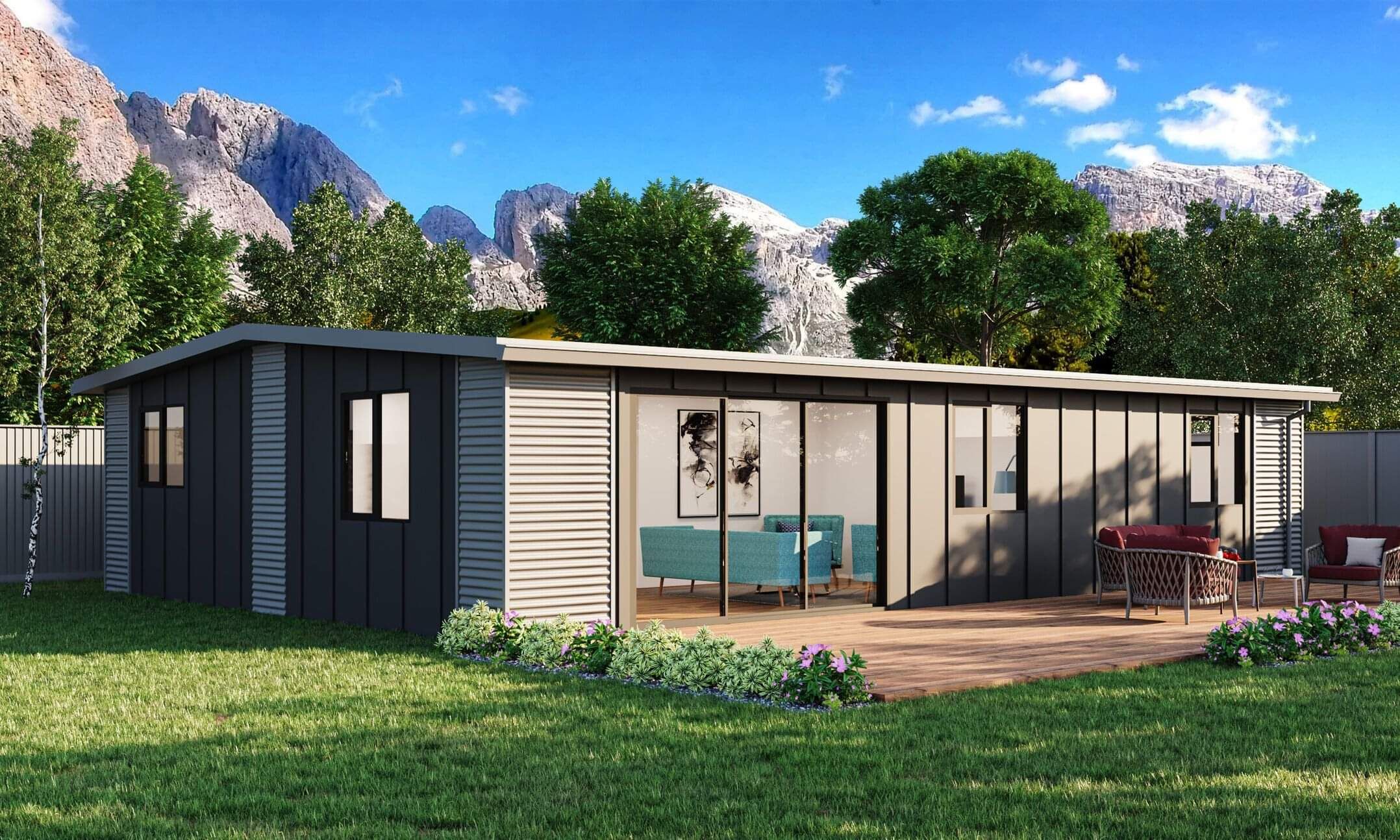
Holborn – 96m2 – 2 bed
12m x 8m I Kitset from $156,130 | Built from $302,978
exc GST, from our workshop
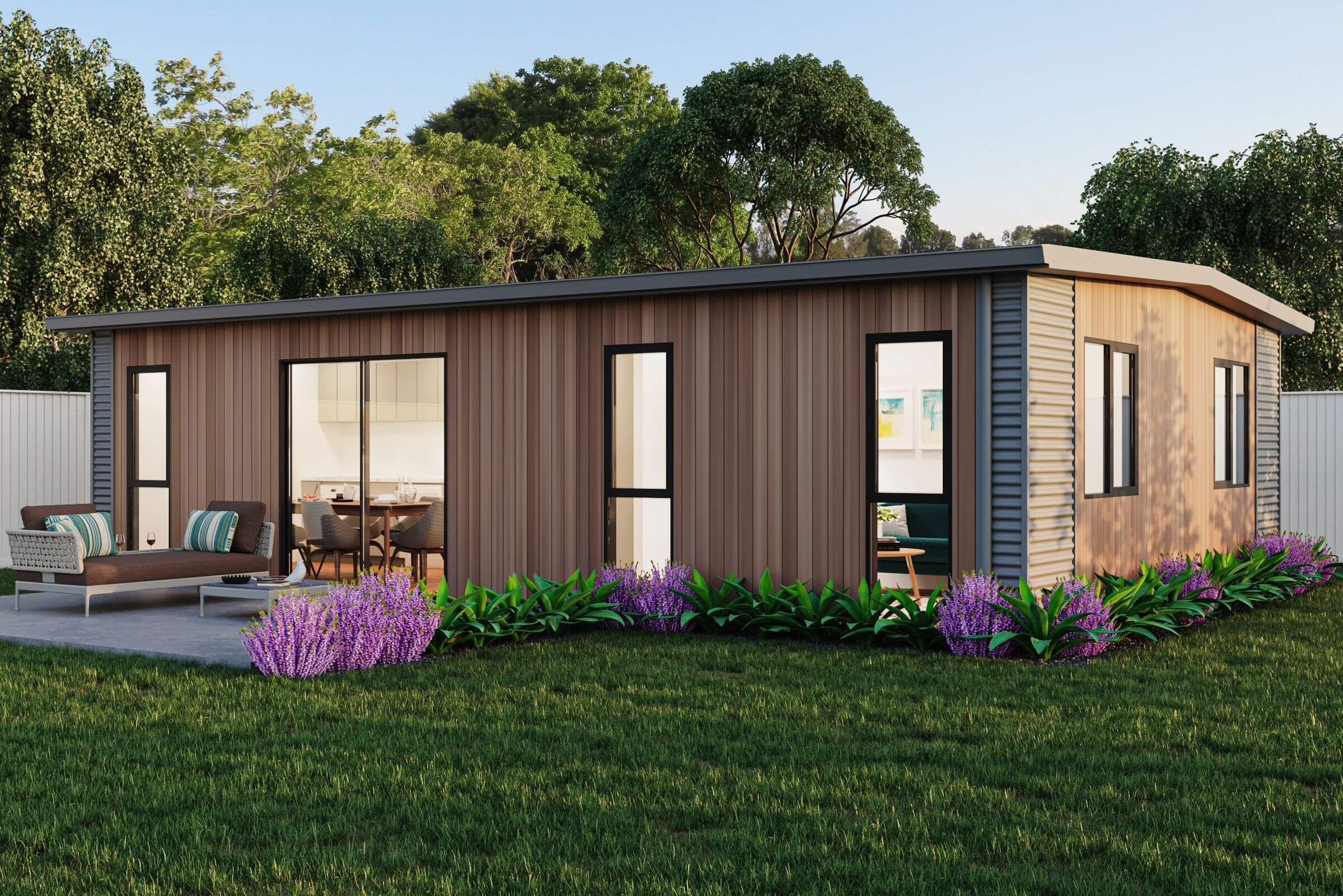
Findlay – 63.3m2 – 2 bed
9.6m x 6.6m I Kitset from $115,325 | Built from $190,021
exc GST, from our workshop
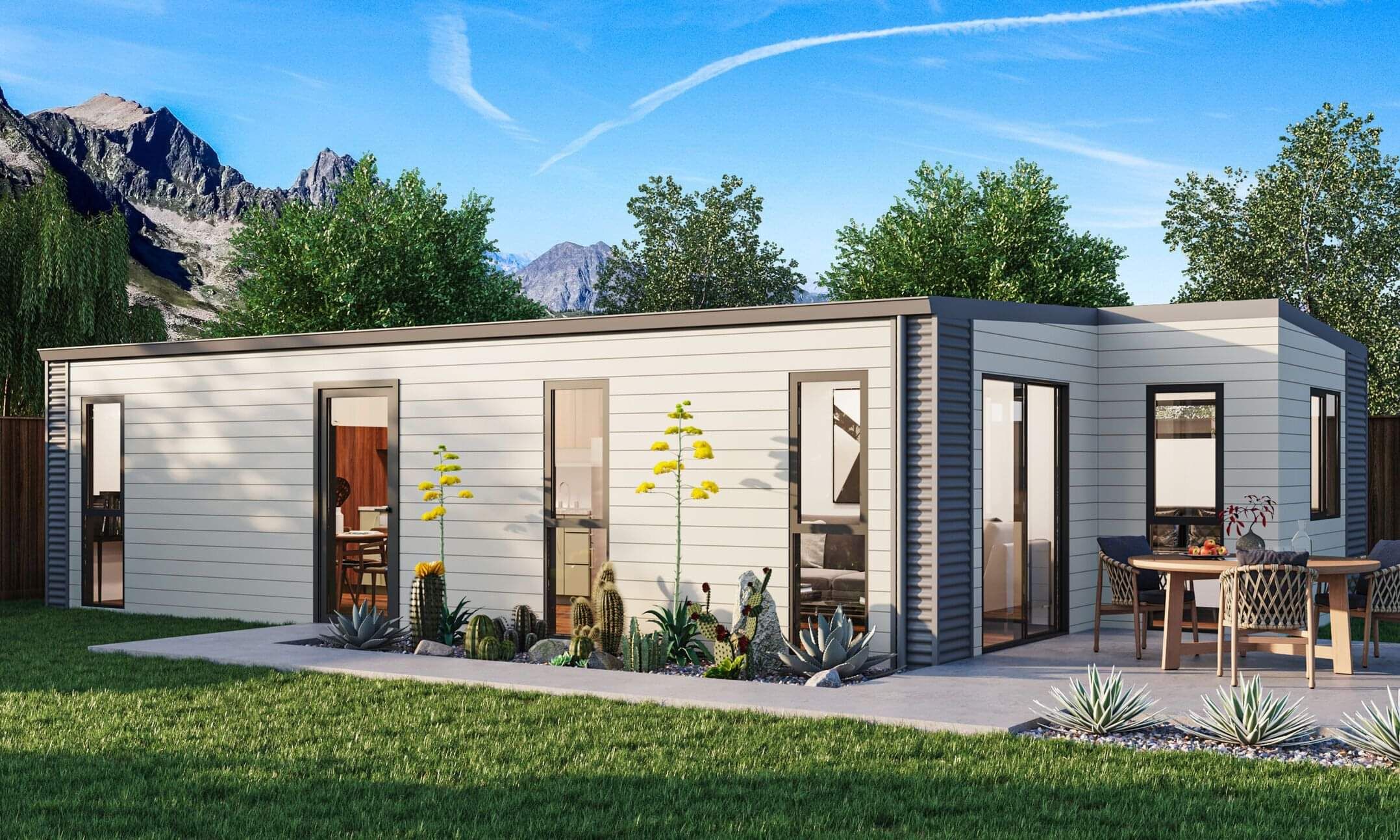
Hankey – 63.3m2 – 2 bed
9.6m x 6.6m I Kitset from $115,865 | Built from $198,717
exc GST, from our workshop
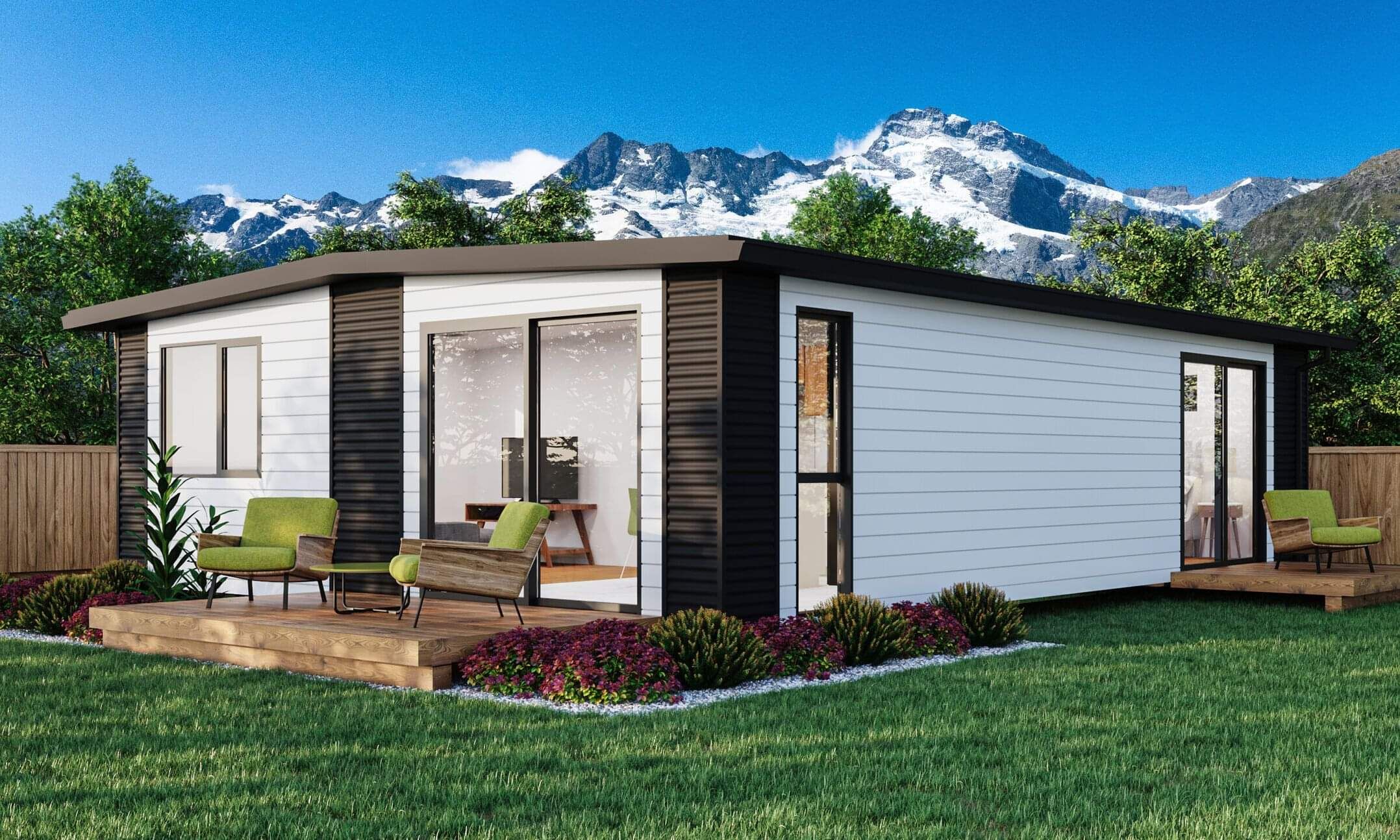
Bethune – 70m2 – 2 bed
10m x 7m I Kitset from $105,956 | Built from $198,717
exc GST, from our workshop
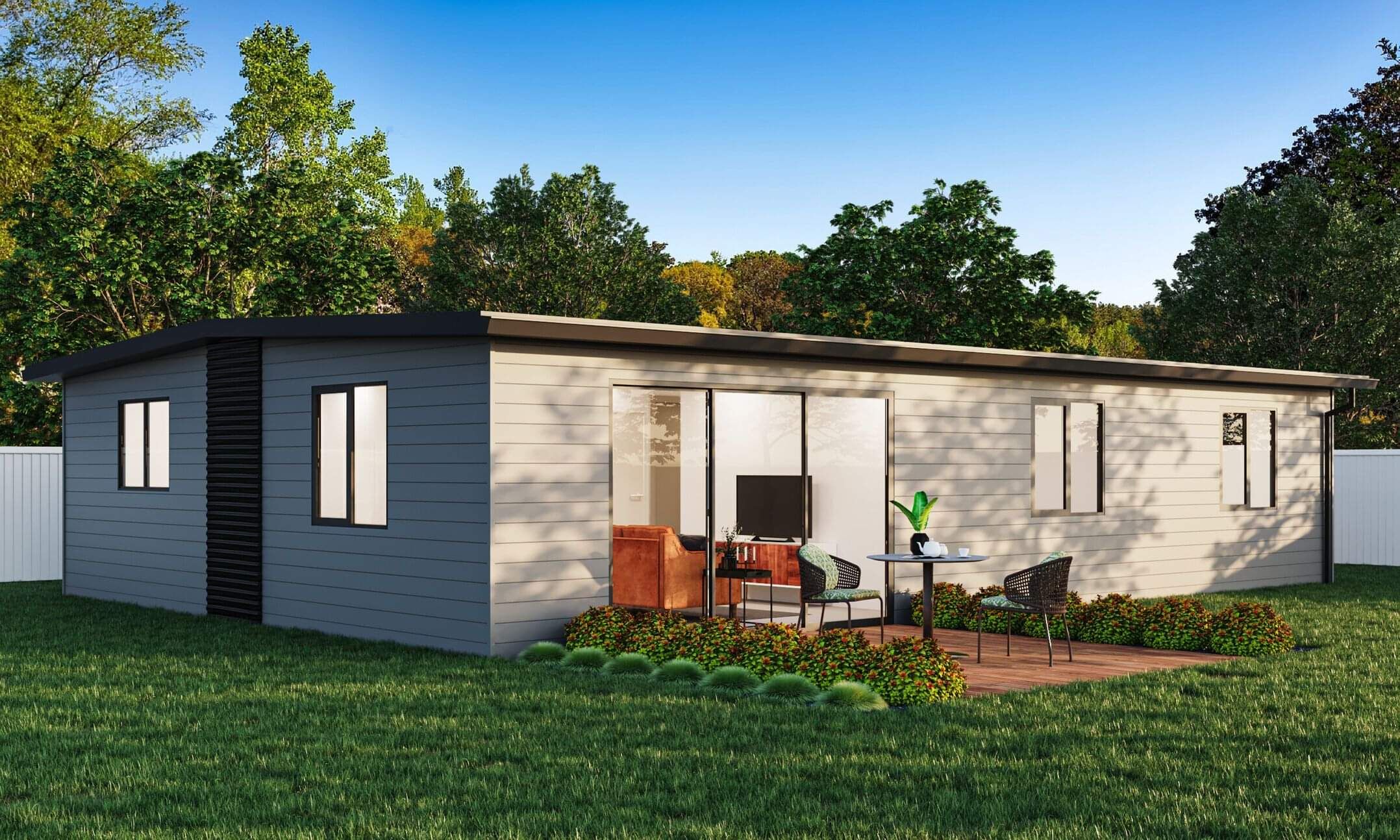
Glenconnor – 96m2 – 3 bed
12m x 8m I Kitset from $158,180 | Built from $312,989
exc GST, from our workshop
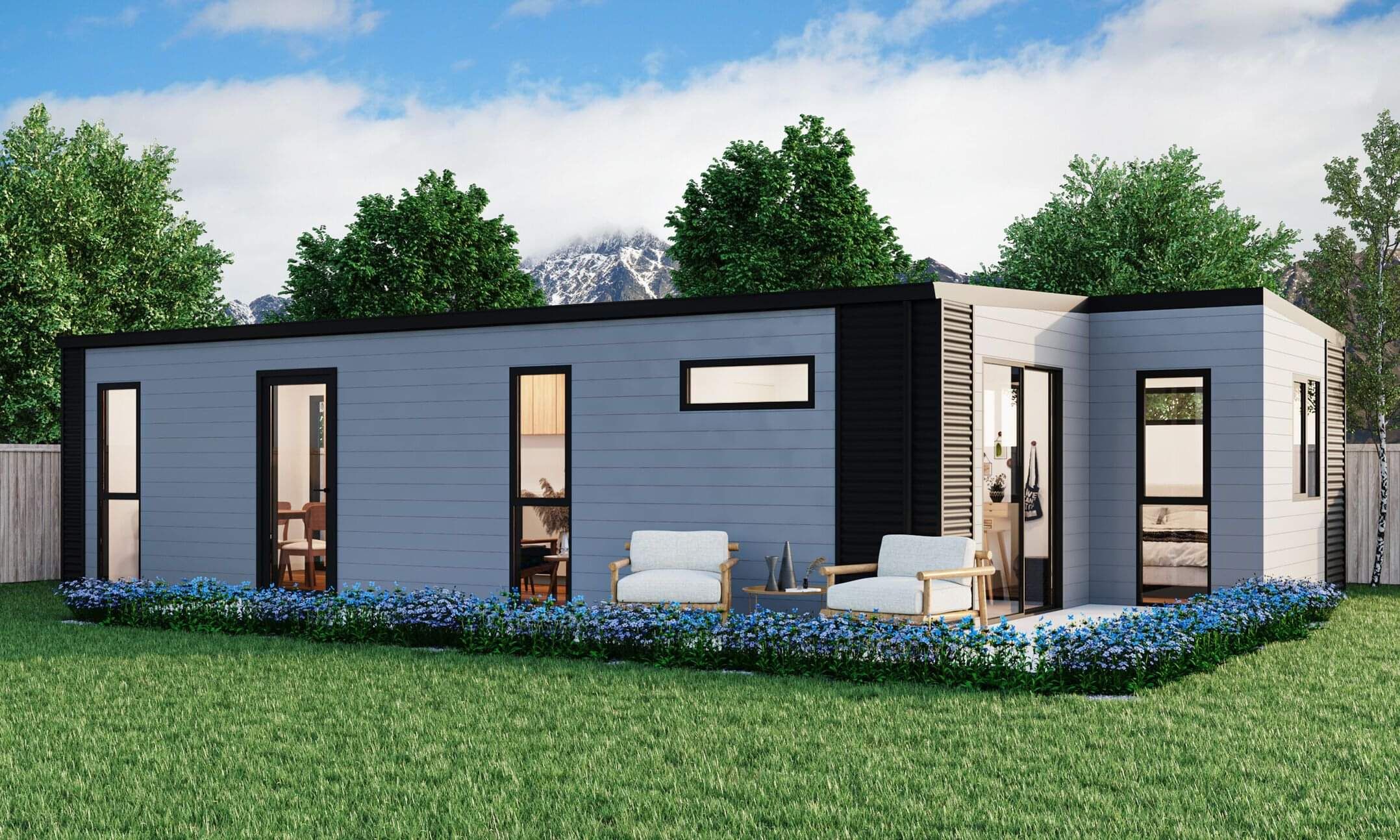
Cornwall – 63.3m2 – 3 bed
9.6m x 6.6m I Kitset from $116,739 | Built from $203,065
exc GST, from our workshop
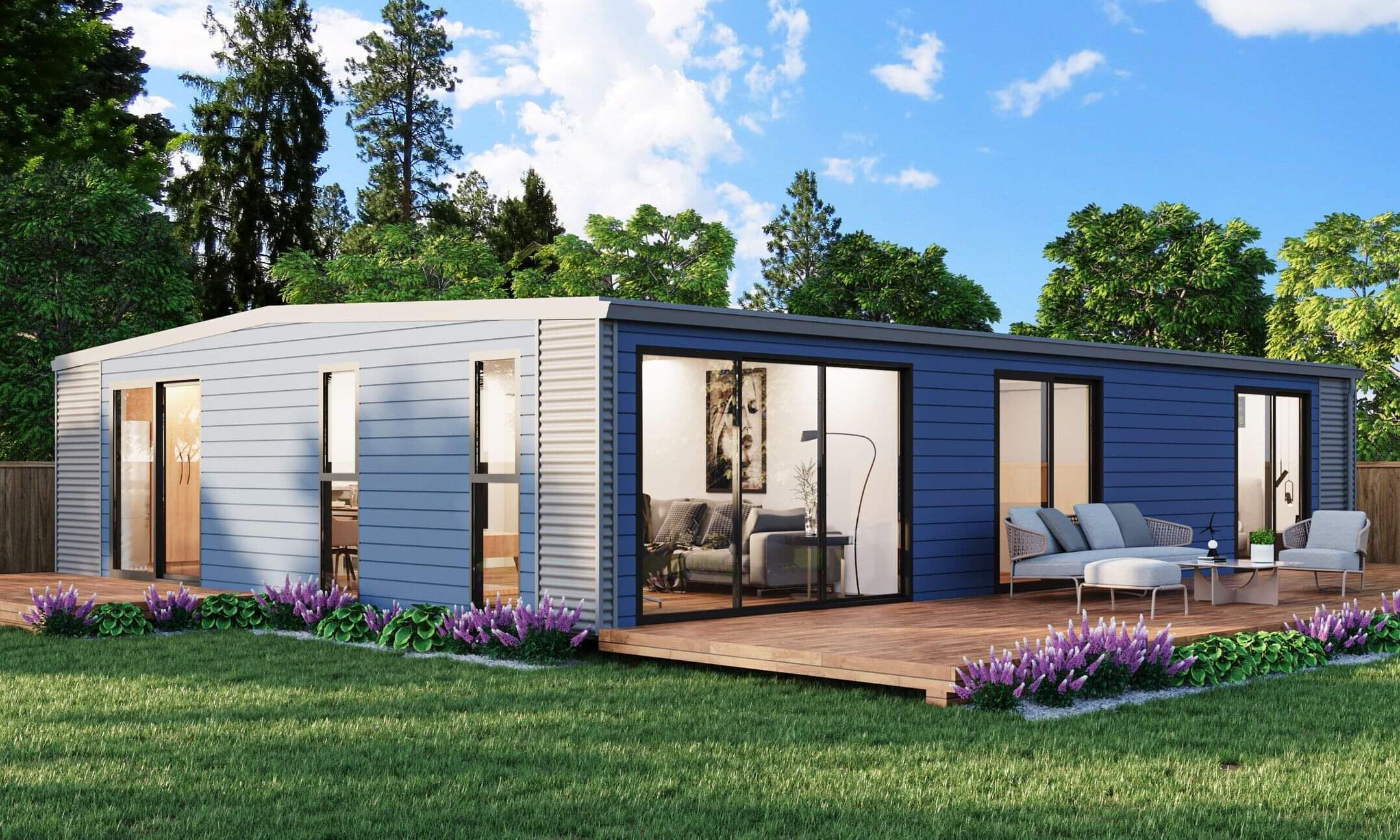
Brooklyn - 112m2 - 3bed
12m x 9.2m I Kitset from $162,935 | Built from $329,974
exc GST, from our workshop

Westerwood - 138m2 - 4bed
15m x 9.2m I Kitset from $POA | Built from $POA
exc GST
Building time in our workshop is usually 8 weeks but we will be able to give you an exact date when we finalise our schedule as we work on a first come first serve basis.
Since 2015, we have been designing, manufacturing, and selling new relocatable homes throughout the Greater Wellington Region, and across New Zealand. Our factory is based in Upper Hutt, Wellington and allows us to build prefab houses for clients nationwide. The Team at Able Spaces have now manufactured over 200 relocatable buildings!
What’s included?
Our Transportable Homes usually come with the following:
Kitchen cabinetry, sink, oven, rangehood and ceramic cooktop
Bathroom fittings like full shower, toilet, vanity, toilet roll holder, heater towel rail, towel ring and mirror
Gas Infinity hot water
Internal doors and door stops
Wardrobe doors
Carpet with 11mm underlay
Vinyl in wet areas
Low E double glazed aluminium joinery
Expol R2.5 Polystyrene Underfloor insulation
Coloursteel Maxx flashings
LED recessed downlights
Built to NZ Building Code NZS3604, Climate zone 4, Very High Wind zone
Optional Extras
Our optional extras that we offer:
Gas Cooking
Custom cabinetry
Plywood feature walls
What's excluded?
Curtains, curtain tracks and blinds
Wardrobe fit outs like hanging rail and shelves
All whiteware like dishwasher, microwave, washing machine, dryer
Delivery from workshop to site
All site works like foundations, 3 x water connections, power connections
Connecting house to the foundations
Site works building consent


























































































































